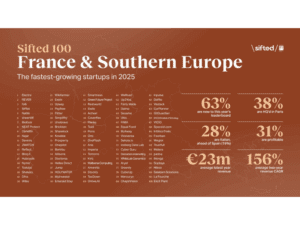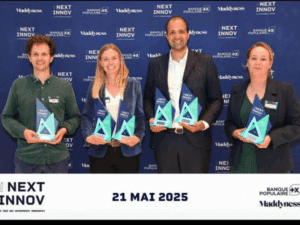livingHome 6 series
LAYOUT
2-3 Bed | 1 Bath
SIZE
958-1288 sq. ft.
SHARE:
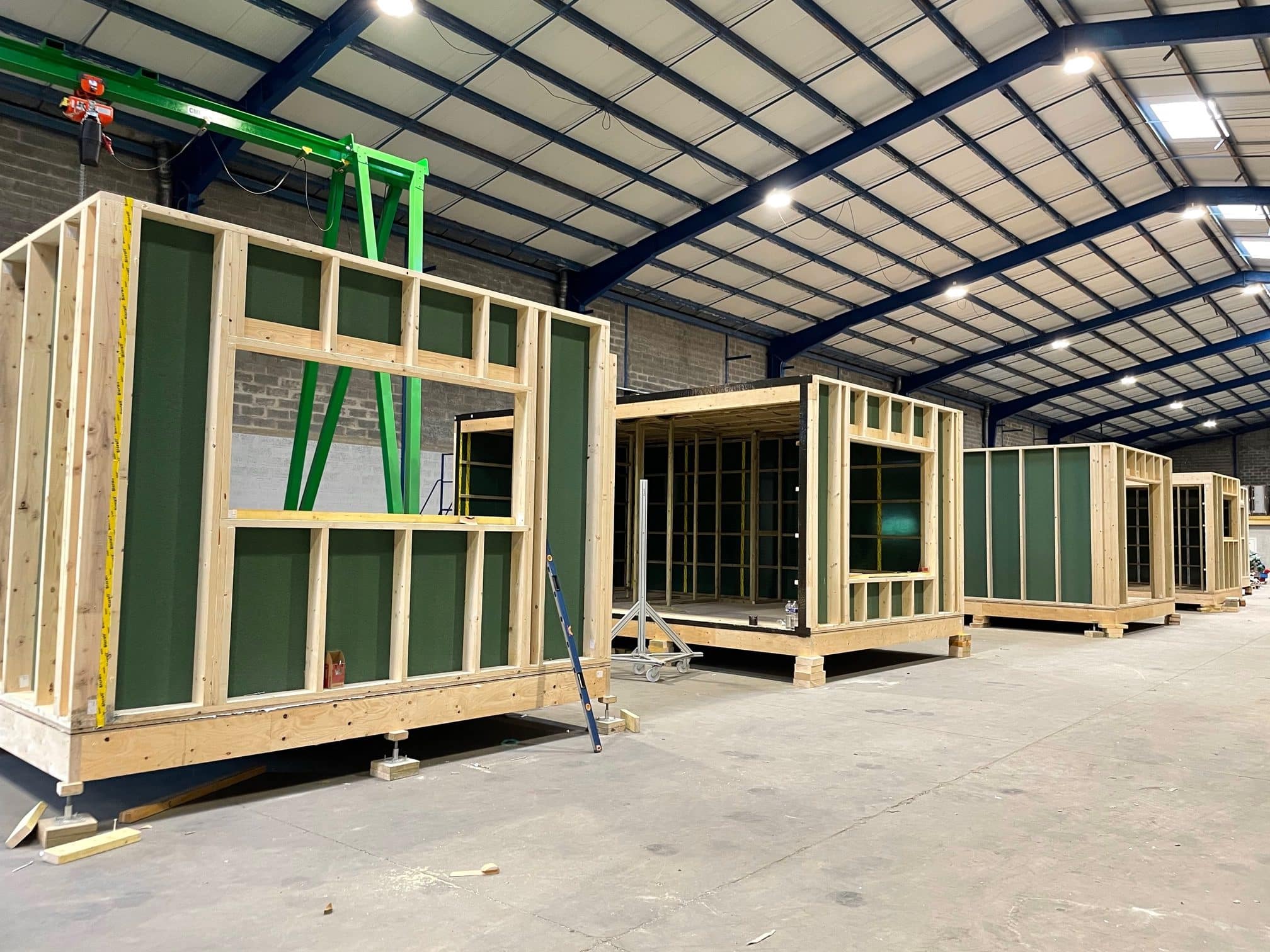
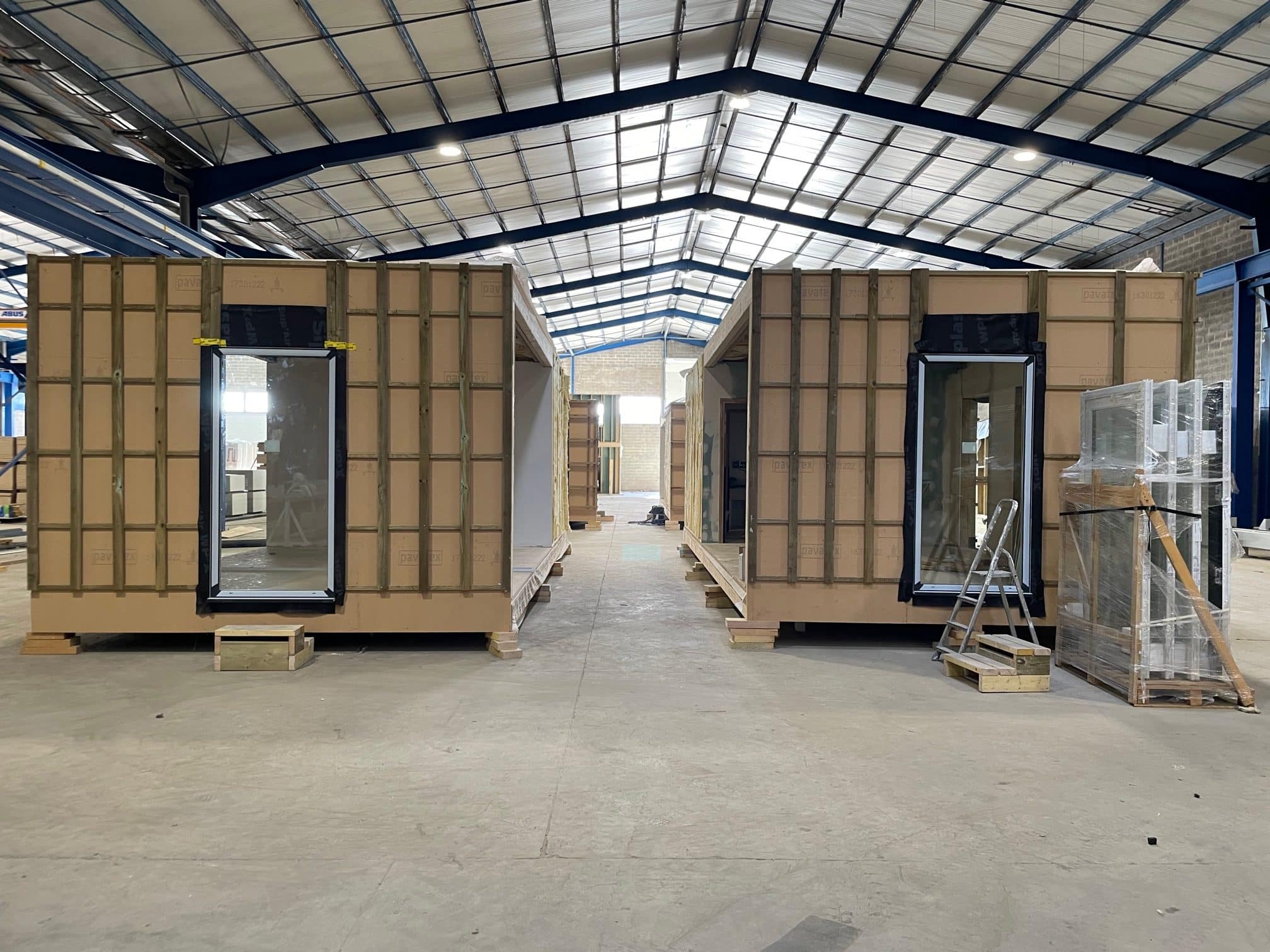
Architect:
Plant Design Studio
The LivingHome 6 is beautifully designed for maximum affordability, sustainability, and comfort. With two roof variations and three floor plans to choose from, each thoughtful design makes the most of its efficient footprint. The smart layouts are equally functional for a first home, vacation home, or forever home.
The U-shaped floor plan, featuring a central courtyard entry, creates a private outdoor oasis while separating the master bedroom from the guest rooms and living area.
The clever layout of the L-shaped floor plan brackets a private outdoor space in the rear of the home, extending the open-concept dining and living areas. Bedrooms are separated by a shared bath and laundry room.
Designed to fit on narrow lots and perfect for urban infill, the compact footprint of the Z-shaped floor plan maximizes comfort and privacy. Sleeping areas are situated on either side of the open living space, creating a mini wing for each bedroom with independent views to the outside.
Choose a classic California flat roof, or opt for the pitched version for a more lodge-like aesthetic—the standing seam metal construction supports snow loads and is also perfect for solar panels. Like every LivingHome, the LivingHome 6 is designed to meet net-zero standards and ships complete with best-in-class smart home technology and energy monitoring.
Bedrooms
2-3
Bathrooms
1-2
Floor Area
958-1288 sq. ft.
Fabrication: From $312,000*
Site Work: From $216,000*
Transport and Install: From $48,000*
Design, Engineering
and Permitting: From $106,800*
Total: From $682,800*
*See pricing page for estimate assumptions and exclusions
Technical Details
Specifications
3 Bedrooms
2 Bathrooms
1096 Square Feet
Features
Courtyard entry
Private master suite
One-story living
Clerestory side windows for privacy
Tall rear windows for daylight
Open-concept living, dining, and kitchen area
Alexa-enabled smart home technology
Designed to meet both LEED Platinum and net zero standardst
Customization Options
Flooring
Ceiling
Cabinetry
Countertops
Bath Tile
Plumbing Fixtures
Door Hardware
Appliances
Smart Home
Exterior Siding
Cost Estimate
Fabrication: From $420,000*
Site Work: From $288,000*
Transport and Install: From $63,600*
Design, Engineering and Permitting: From $69,600*
Total: From $841,200*
*See pricing page for estimate assumptions and exclusions
Designer
Plant Design Studio
Plant’s award-winning, in-house design studio is an industry pioneer with more than fifteen years of focused experience designing residential projects for prefabricated construction. Their expertise spans all housing typologies, combining world-class architecture with an unparalleled commitment to efficient, healthy, and sustainable construction.

Other LivingHomes by Plant Design Studio
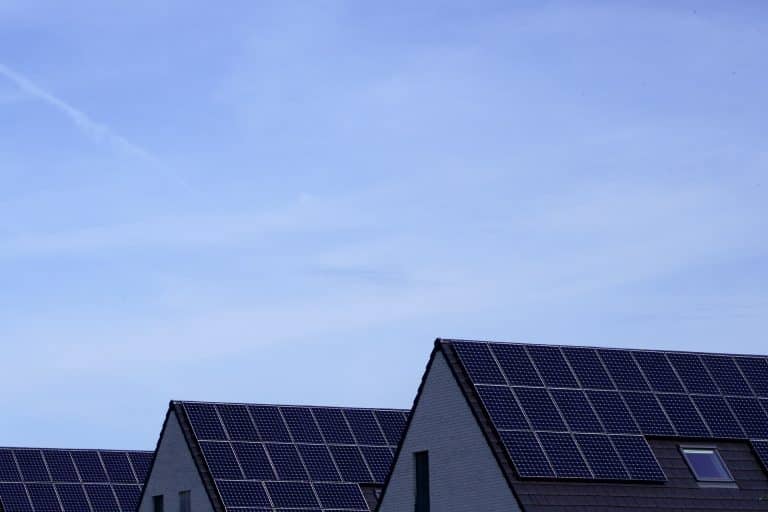
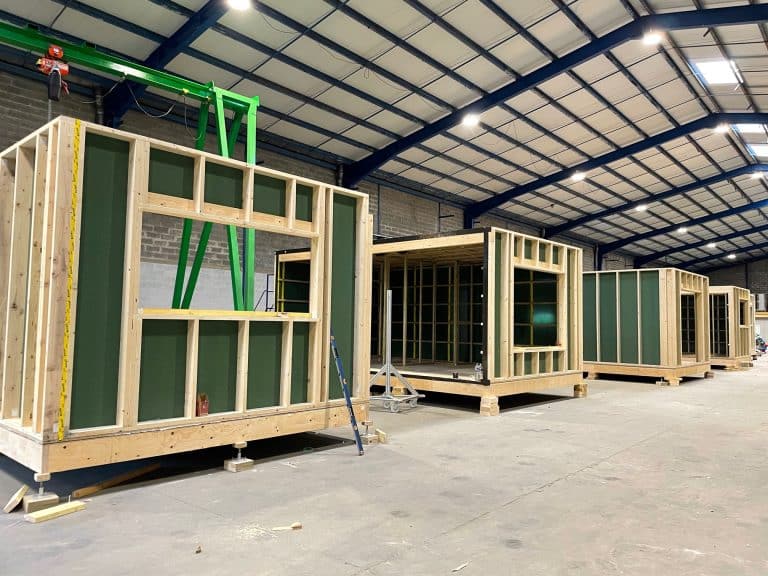
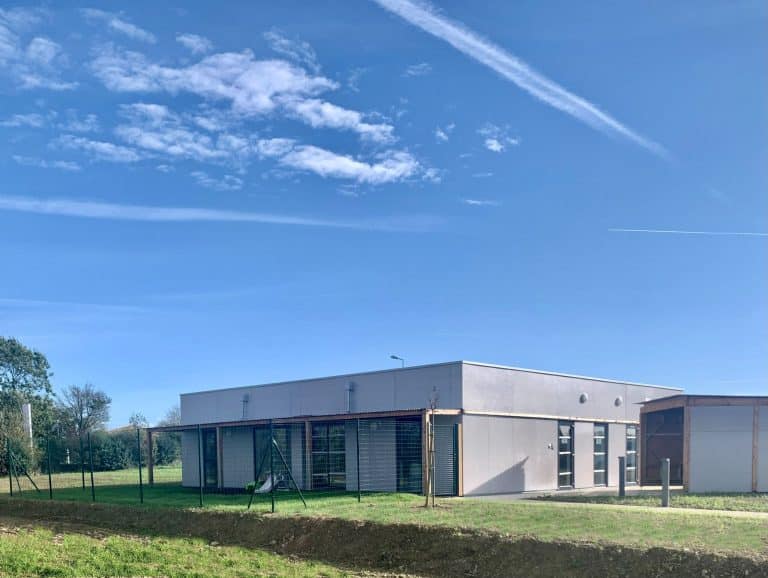
Finished Projects
Anatomy of a LivingHome

Ceci est le titre
Lorem ipsum dolor sit amet, consectetur adipiscing elit. Ut elit tellus, luctus nec ullamcorper mattis, pulvinar dapibus leo.
